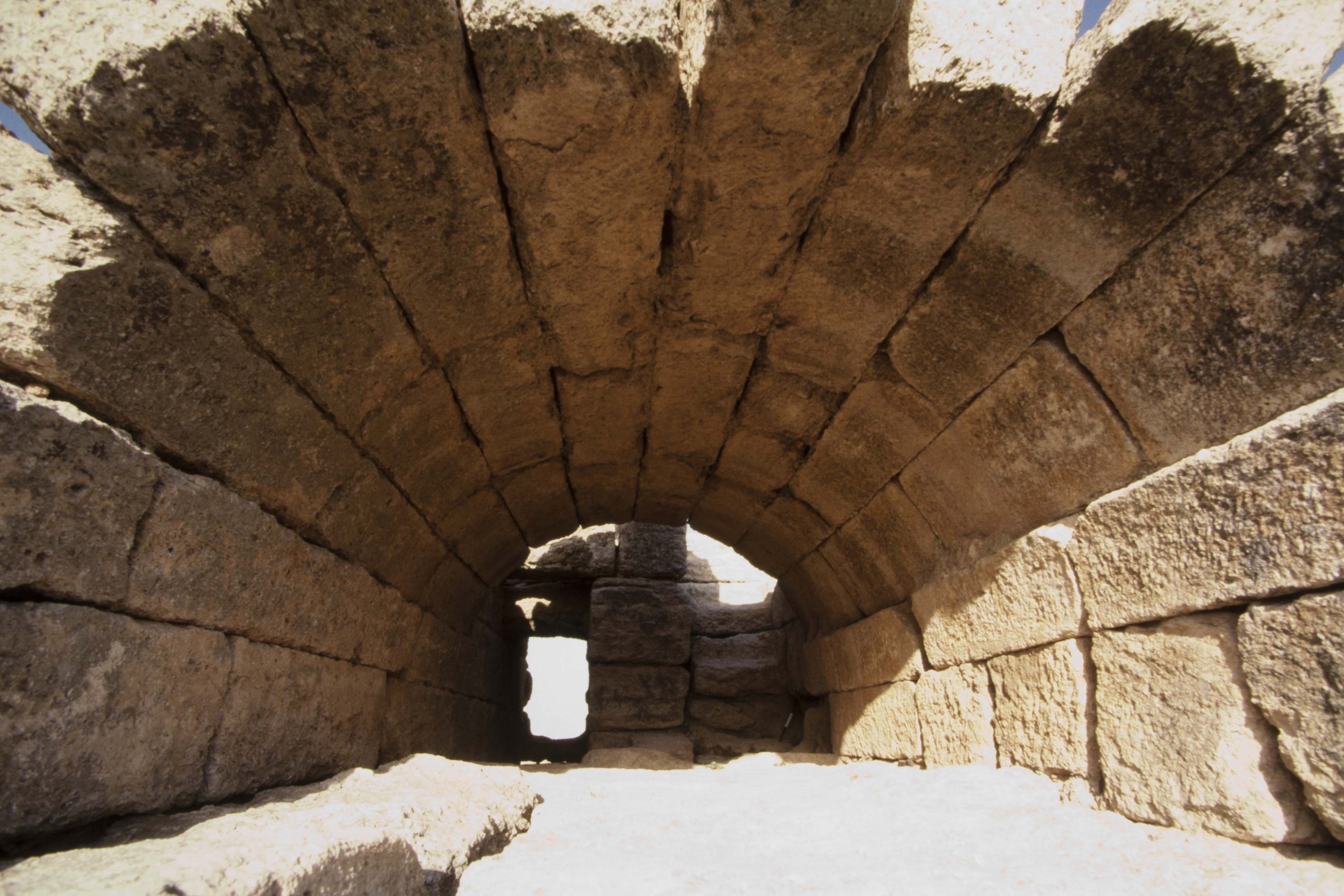










Northeast corner stands 8.75 meters high.
South side and front of the Dhat Ras temple.
Interior of temple
This photo shows the thick walls as will as gives a good perspective of the adyton.
The east and west walls of the cella each have two arches like this one.
A. Molded arched pediment. B. Pilaster. C. Arcroterion. D. Insert. E. Capital
Acroterion on the left side of the east niche
The doorway in the middle of the wall is the opening to the passageway from the cella.
The slit window in the back wall provides light for the stairway.
This photo shows the length of the attic with the stair passageway in the background.
These steps lead to the highest level of the temple.
The Nabateans carved this capital in a modified Corinthian or Foliate style.
Podium has three courses visible






